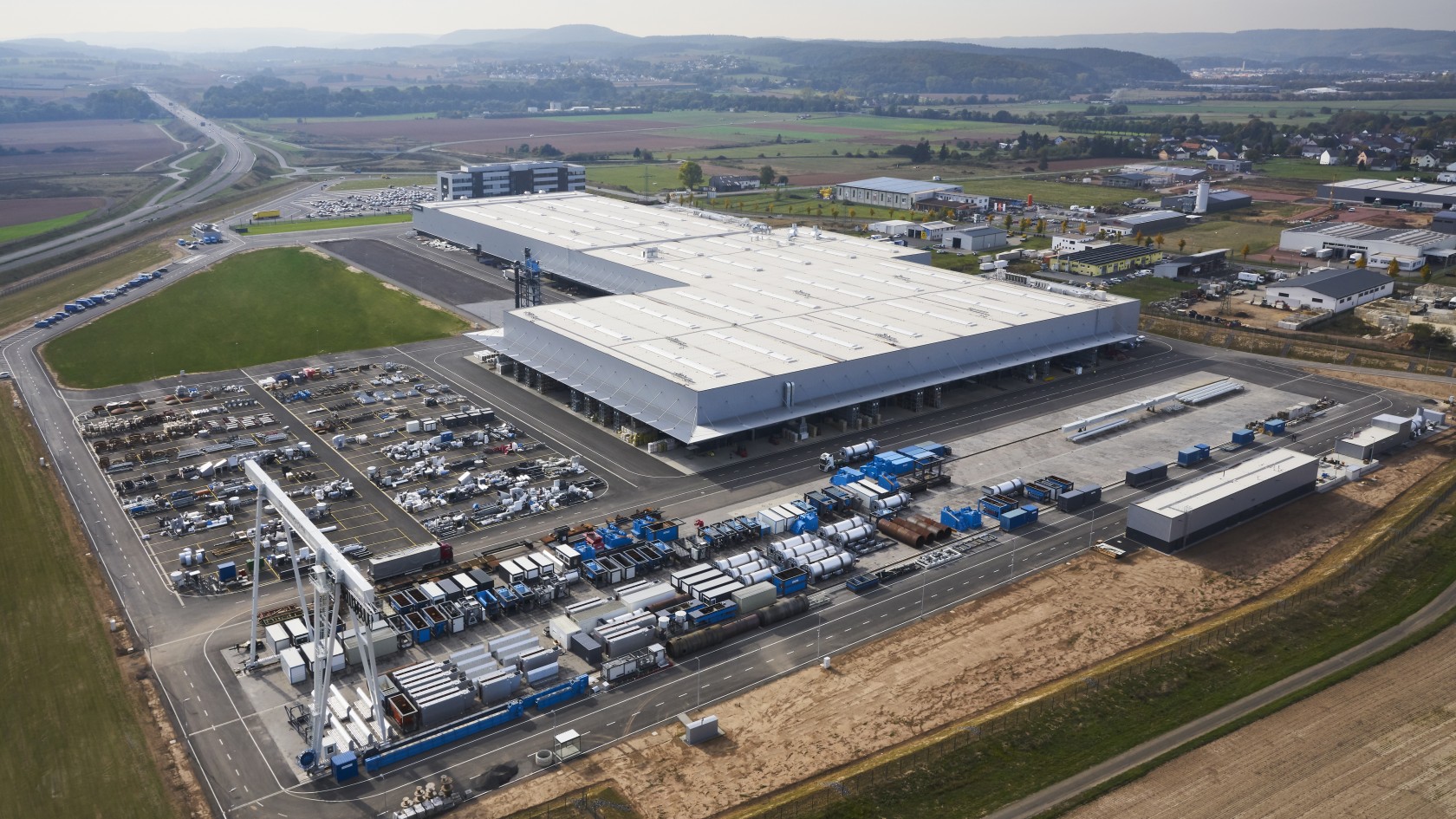Our factory


We create quality: The world’s largest and most modern factory for manufacturing asphalt mixing plants offers optimum conditions for production at the highest level.
The production is carefully structured according to the flow of materials and, thanks to generous capacities, precisely adapted to the plants. One crucial advantage is the location of the entire production chain under one roof – from pre-fabrication to shipping. An order-neutral pre-fabrication unit and a well-designed plant layout featuring modular components that can be combined together creates a high level of flexibility in planning, achieving short lead times and prompt assembly starts.
The factory is equipped with numerous pieces of advanced technology and sets new standards for manufacturing systems. An innovative layered ventilation system, intelligent lighting and energy solutions, and the modern surface treatment systems utilizing solvent-free powder coating technologies are just some of the highlights here. Other key points of focus include work comfort, health and safety, pollution prevention/control, and a positive work environment.
Welcome to the world of BENNINGHOVEN! Our home page provides you with more information about our products, technologies, and company, as well as our latest projects and news …
Find out more